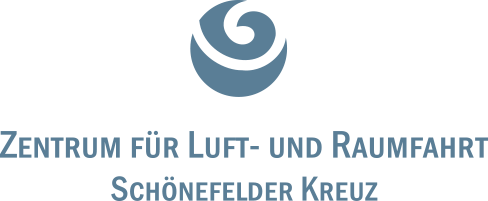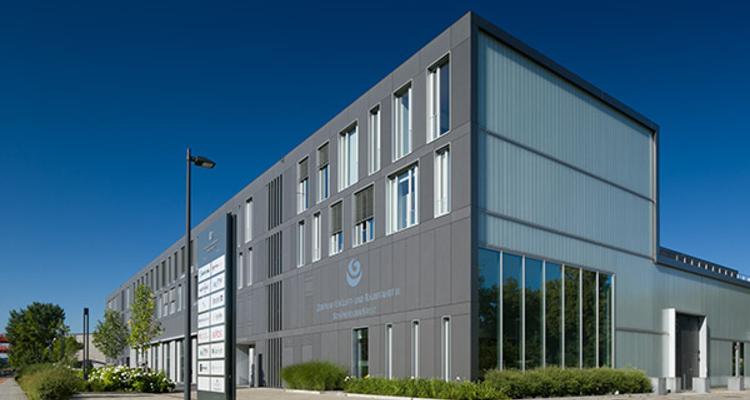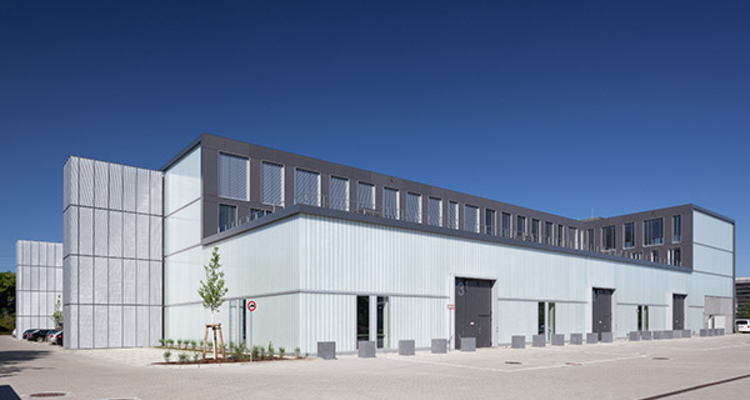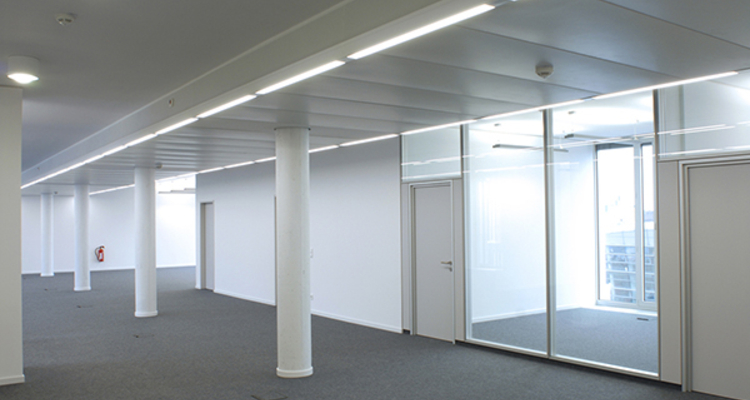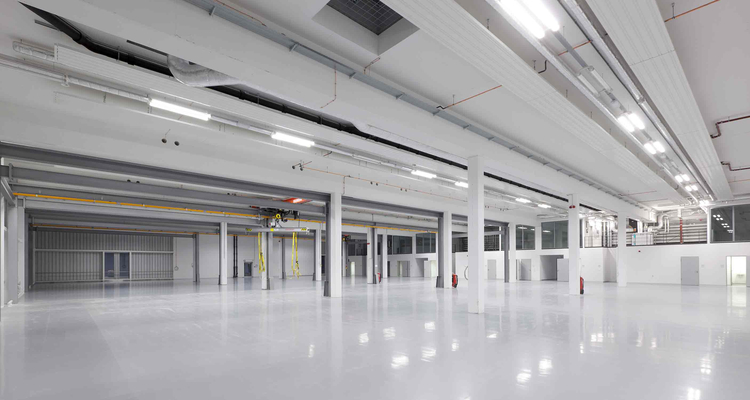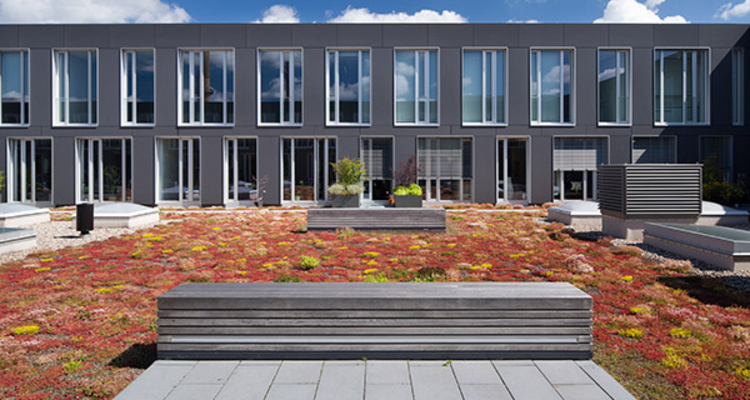Aerospace Technology Centre ATC III
Research, production and administration facilities can be found over 10,000 square metres at the Aerospace Technology Centre ATC III, with short distances between all of the different areas. The state-of-the-art building complex started operations in 2011, creating more space for innovative companies. The generously dimensioned production halls on the ground floor, and attractive office spaces in the two floors above it, feature flexible floor plans and allow offices to be customised. Each rental unit has an entrance of its own, and is equipped with a WC and a kitchenette. There are conference facilities with modern furnishings, offering flexible use for congresses, conferences, seminars and workshops. The building’s own cafeteria, “Galley”, offers the employees of companies based at the ATC a place to eat a high quality lunch, and also provides an exclusive catering service upon request.
Rental spaces at a glance
Hall spaces available
Total surface area: 4,475 m²
Floor layout: 740 m² - 2,000 m²
Office spaces available
Total surface area: 5,590 m²
Floor layout: 160 m² - 1,000 m²
Floor plans of office spaces to download
Floor plans of hall spaces to download
Rents
Hall space: €6.00 per m² net per month
Office space: €9.00 per m² net per month
Operating costs: €3.00 per m² net per month
Technical facilities in halls
Floor load-bearing capacities: 16.70 kn/m²
Power supply: 400 V
HVAC: Cooling of sub-areas up to max. 200 m²
Compressed air supply: Compressed air pipe network pre-installed
Telecommunications: network cabling
Crane system: Crane system with 5 t / 10 t load-bearing capacity
Fire alarm system: Throughout the entire building complex
Elevator technology: Elevator with 630 kg load capacity (8 persons)
Delivery/disposal: Approach by truck
Access control system: Installed Floor coating: Jointless epoxy resin coating
Hall technical data to download
Technical facilities in offices
Floor load-bearing capacities: 2.00 kn/m²
Power supply: 230 V
HVAC: Cooling
Telecommunications: Floor boxes with network cabling
Fire alarm system: Throughout the entire building complex
Elevator technology: Elevator with 630 kg load capacity (8 persons)
Access control system: Installed
Floor coating: Felt carpet flooring
Office technical data to download
Location
Aerospace Technology Centre ATC III
Schmiedestraße 2
15745 Wildau
ATC site plan
Show in Google Maps
Your contact partner

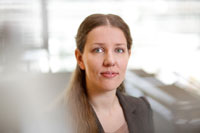
Claudia Krakow
Industrial Location Services, Property Management
Tel.: +49 (0) 3375 5238-70
E-Mail: krakow(at)wfg-lds.de
